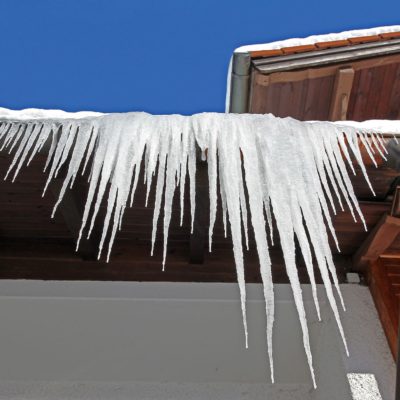Over the years, I’ve had the opportunity to build a variety of homes that were all built above the minimum code requirements at the time they were built. Although each has had different characteristics, they all targeted very low annual energy usage.
Each home of course has had unique architectural features as well as different square foot requirements. Each home was also different in terms of what components were used to make up the entire home and how these components worked together as a system once put together. For example, some homes have included insulated concrete forms (ICF) for the foundation and double-stud exterior walls while others have been constructed with a conventionally poured foundation and exterior walls built with rigid foam applied under the siding. Some building are heated and cooled using geo-thermal, others, air source heat pumps and yet others ductless mini-splits and others natural gas furnaces.
What then are the best methods and why does one choose to build one way or another?
Certainly, the building site and overall design will lend itself to one type of foundation or another. Walk-out basements with finished spaces are typically better off if done with insulated concrete forms. Although initial costs appear higher if you look just at the foundation numbers, but by the time you build partitions walls around the perimeter and insulate to the same level as the ICF system, costs will be similar. In addition, the ICF wall will inherently be a better system as the concrete itself stays much warmer due to the layer of foam on the outside of the concrete.
In terms of above grade exterior walls, I have found that the use of rigid foam on a typically framed 2×6 wall keeps things simple yet provides lots of benefits. The foam prevents thermal bridging, air infiltration is naturally reduced and the finish on the siding last much longer. In addition, the framing contractor’s job does not change from what they normally expect and work by the mechanical subs also remains the same. The only change is from the siding contractor who will install the foam—a simple job that is easily incorporated into their scope of work.
As far as other above grade exterior walls systems go, whether it be a double-wall system, stress skinned panels (SIPS), or the use of an ICF system, they inevitably add some complexity to the job with no additional benefit. With these systems, subcontractors will need to do things differently to get their job done including the framer, plumber and electrician. Although people are always willing to do this work, there is typically a slight premium to pay for this. Because you can achieve the same benefits or exceed the benefits of these systems without changing the typical construction process, it is usually better to stick with exterior walls covered with foam. How much foam to add, that is for another day.
In terms of mechanical systems, there are lots of ways to go here and it depends on what is important to the owner as well as if there is gas brought to the site. If for example, the building will have gas—maybe a must for those chefs out there— the use of a gas-fired furnace may make sense. However, keep in mind that a high-efficient air source heat pump and a furnace will be comparable in annual operating costs. If you are building a smaller home that is well insulated, the use of either a ducted or ductless mini split is enough to do the job in our climate. Efficiency of these units are hard to beat and annual costs will be quite low.





